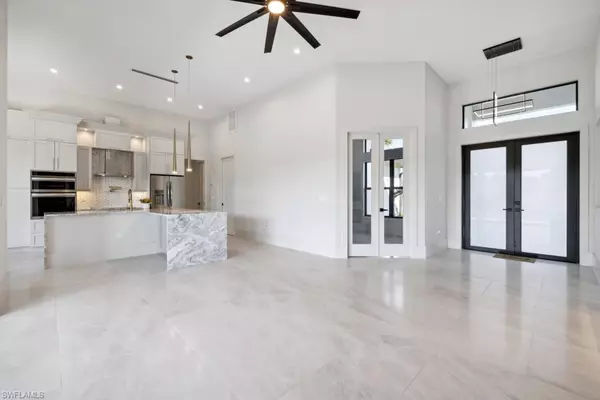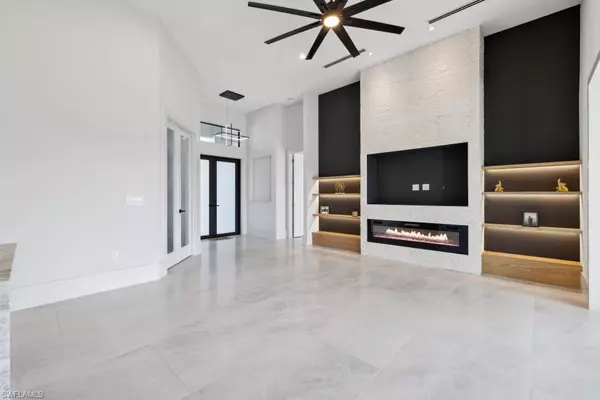$795,000
$809,000
1.7%For more information regarding the value of a property, please contact us for a free consultation.
2784 36th AVE SE Naples, FL 34117
4 Beds
2 Baths
2,013 SqFt
Key Details
Sold Price $795,000
Property Type Single Family Home
Sub Type Ranch,Single Family Residence
Listing Status Sold
Purchase Type For Sale
Square Footage 2,013 sqft
Price per Sqft $394
Subdivision Golden Gate Estates
MLS Listing ID 224080624
Sold Date 02/19/25
Style New Construction
Bedrooms 4
Full Baths 2
HOA Y/N No
Originating Board Naples
Year Built 2024
Annual Tax Amount $582
Tax Year 2023
Lot Size 2.730 Acres
Acres 2.73
Property Sub-Type Ranch,Single Family Residence
Property Description
Stunning New Construction with Luxury Finishes – Move-In Ready!
This beautifully crafted 3-bedroom plus den home, located on a 100% upland lot, offers luxury living at its finest. The open-concept design features high ceilings, abundant natural light, and a cozy living room with a fireplace. The gourmet kitchen is a chef's dream, complete with a pantry cabinet and spacious dining area.
The master bedroom includes two walk-in closets and a luxurious en-suite bathroom. Step outside to a large lanai with a built-in BBQ, perfect for entertaining. Additional features include a double garage, ample parking, Low-E impact windows and doors, foam insulation throughout, and a reverse osmosis water treatment system, standing seam metal roof.
This is the perfect place to create lasting memories—schedule your showing today!
Location
State FL
County Collier
Area Golden Gate Estates
Rooms
Bedroom Description Split Bedrooms
Dining Room Formal
Kitchen Island, Pantry
Interior
Interior Features Fireplace, Walk-In Closet(s)
Heating Central Electric
Flooring Tile
Equipment Auto Garage Door, Cooktop - Electric, Dishwasher, Grill - Gas, Reverse Osmosis, Self Cleaning Oven, Smoke Detector
Furnishings Unfurnished
Fireplace Yes
Appliance Electric Cooktop, Dishwasher, Grill - Gas, Reverse Osmosis, Self Cleaning Oven
Heat Source Central Electric
Exterior
Parking Features Attached, Detached Carport
Garage Spaces 2.0
Carport Spaces 2
Amenities Available Barbecue
Waterfront Description None
View Y/N Yes
View Trees/Woods
Roof Type Metal
Street Surface Paved
Total Parking Spaces 4
Garage Yes
Private Pool No
Building
Lot Description Regular
Story 1
Sewer Septic Tank
Water Reverse Osmosis - Entire House
Architectural Style Ranch, Single Family
Level or Stories 1
Structure Type Concrete Block,Stucco
New Construction Yes
Others
Pets Allowed Yes
Senior Community No
Tax ID 41712880001
Ownership Single Family
Security Features Smoke Detector(s)
Read Less
Want to know what your home might be worth? Contact us for a FREE valuation!

Our team is ready to help you sell your home for the highest possible price ASAP

Bought with Robert Slack LLC





