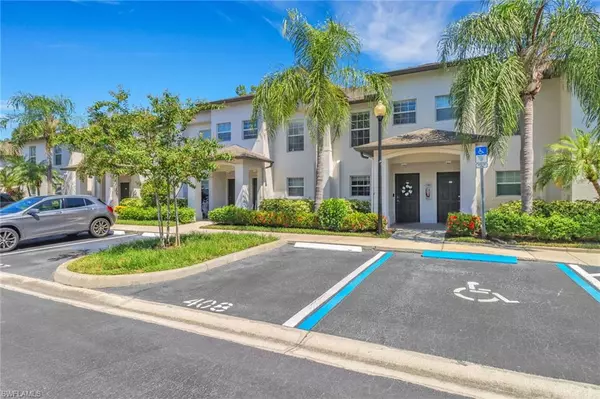$287,000
$287,000
For more information regarding the value of a property, please contact us for a free consultation.
9076 Gervais CIR #407 Naples, FL 34120
2 Beds
3 Baths
1,415 SqFt
Key Details
Sold Price $287,000
Property Type Townhouse
Sub Type Townhouse
Listing Status Sold
Purchase Type For Sale
Square Footage 1,415 sqft
Price per Sqft $202
Subdivision The Vistas
MLS Listing ID 2025006098
Sold Date 10/08/25
Style Resale Property
Bedrooms 2
Full Baths 2
Half Baths 1
Condo Fees $1,380/qua
HOA Fees $5,520
HOA Y/N Yes
Leases Per Year 12
Year Built 2011
Annual Tax Amount $1,257
Tax Year 2024
Lot Size 1,041 Sqft
Acres 0.0239
Property Sub-Type Townhouse
Source Florida Gulf Coast
Land Area 1583
Property Description
SELLER MOTIVATED! Schedule your showing for this beautiful two-story, 2-bed+ Den 2.5-bathroom townhome in the highly sought-after gated community The Vistas in North Naples. This spacious unit offers on the first floor a large living room perfect for both relaxing and entertaining with abundant light and sliding doors leading to a private lanai and half-bathroom. The formal dining room is separate and connects to the kitchen which features fine cabinetry, stainless steel appliances, and ample counter space. On the second floor, the master suite offers a large closet and en-suite bathroom, the second bedroom is spacious and connects to an open den ideal for a TV room and/or home office, there you will find the second bathroom and laundry area. The Vistas offers community amenities including a pool and clubhouse. Just minutes from Naples dining, plenty of shopping and top-rated schools and pristine beaches. Easy access to major highways. This property is perfect for those looking to enjoy the best of Florida in a quiet, well-maintained community. 03-22-18 Removed and Replaced Shingle Roof. 12-31-21 AC replaced. Updated Master bath with glass shower doors. Hurry so you don't miss out on this fantastic opportunity!
Location
State FL
County Collier
Community Gated
Area Heritage Bay
Rooms
Bedroom Description Master BR Upstairs,Split Bedrooms
Dining Room Dining - Living
Interior
Interior Features Built-In Cabinets, Fire Sprinkler, Smoke Detectors
Heating Central Electric
Flooring Laminate, Tile
Equipment Dishwasher, Disposal, Dryer, Microwave, Range, Smoke Detector, Washer, Washer/Dryer Hookup
Furnishings Unfurnished
Fireplace No
Appliance Dishwasher, Disposal, Dryer, Microwave, Range, Washer
Heat Source Central Electric
Exterior
Pool Community
Community Features Clubhouse, Pool, Sidewalks, Street Lights, Gated
Amenities Available Clubhouse, Pool, Spa/Hot Tub, Sidewalk, Streetlight, Underground Utility
Waterfront Description None
View Y/N Yes
View Preserve
Roof Type Shingle
Street Surface Paved
Porch Patio
Garage No
Private Pool No
Building
Lot Description Zero Lot Line
Building Description Concrete Block,Stucco, DSL/Cable Available
Story 2
Water Assessment Paid, Central
Architectural Style Two Story, Townhouse
Level or Stories 2
Structure Type Concrete Block,Stucco
New Construction No
Schools
Elementary Schools Laurel Oak
Middle Schools Oakridge
High Schools Gulf Coast
Others
Pets Allowed With Approval
Senior Community No
Tax ID 49660096509
Ownership Single Family
Security Features Smoke Detector(s),Gated Community,Fire Sprinkler System
Read Less
Want to know what your home might be worth? Contact us for a FREE valuation!

Our team is ready to help you sell your home for the highest possible price ASAP

Bought with Key & Legacy Realty LLC






